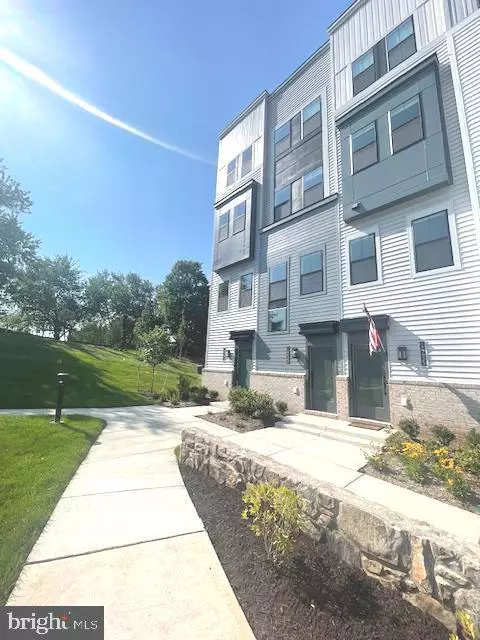14431 GLEN MANOR DR Chantilly, VA 20151
2 Beds
3 Baths
1,751 SqFt
UPDATED:
Key Details
Property Type Townhouse
Sub Type End of Row/Townhouse
Listing Status Active
Purchase Type For Rent
Square Footage 1,751 sqft
Subdivision Commonwealth Place At Westfields
MLS Listing ID VAFX2258516
Style Contemporary
Bedrooms 2
Full Baths 2
Half Baths 1
Abv Grd Liv Area 1,751
Year Built 2025
Available Date 2025-07-29
Lot Dimensions 0.00 x 0.00
Property Sub-Type End of Row/Townhouse
Source BRIGHT
Property Description
Welcome to this brand-new, never-lived-in 2-bedroom, 2.5-bathroom residence, offering contemporary style, thoughtful design, and premium finishes throughout.
Inside, you'll find a bright and airy open-concept floor plan, ideal for both relaxing and entertaining. The chef's kitchen features: Granite countertops, Sleek, modern cabinetry and Brand-new stainless steel appliances.
Upstairs, enjoy: Two generously sized bedrooms with ample closet space. Two full bathrooms designed with high-end fixtures and finishes and a stylish powder room on the main level for guests
In-unit washer and dryer for your convenience, Many windows bringing in natural light throughout the home.
📍 Located in a highly desirable area, with quick access to major highways, top shopping destinations, restaurants, and entertainment — combining lifestyle and location effortlessly.
Location
State VA
County Fairfax
Zoning 402
Rooms
Main Level Bedrooms 2
Interior
Hot Water Electric
Heating Forced Air, Heat Pump(s)
Cooling Central A/C
Fireplace N
Heat Source Natural Gas
Exterior
Parking Features Garage - Rear Entry, Inside Access
Garage Spaces 2.0
Water Access N
Roof Type Shingle
Accessibility Doors - Swing In
Attached Garage 2
Total Parking Spaces 2
Garage Y
Building
Story 2
Foundation Slab, Concrete Perimeter
Sewer Public Sewer
Water Public
Architectural Style Contemporary
Level or Stories 2
Additional Building Above Grade, Below Grade
New Construction Y
Schools
School District Fairfax County Public Schools
Others
Pets Allowed Y
Senior Community No
Tax ID 0441 28 0601
Ownership Other
SqFt Source Assessor
Pets Allowed Case by Case Basis, Pet Addendum/Deposit






